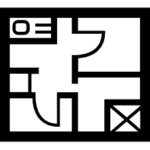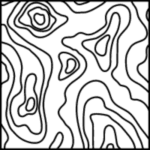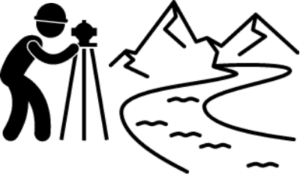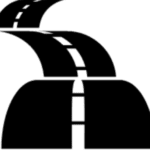Trustindex verifies that the original source of the review is Google. Amazing works have used this company for 3 years, always delivers above expectations.Trustindex verifies that the original source of the review is Google. Fantastic work , very quick fast turn around , drawings are easy to understand , overall i'm very pleased and would highly recommend this serviceTrustindex verifies that the original source of the review is Google. Absolutely delighted with their service! Arrived thr next day and had the survey done after the weekend! We will definitely be using them again.Trustindex verifies that the original source of the review is Google. We recently hired Borna Surveys for measured building surveys on a couple of our properties, and we couldn’t be more pleased with the service. They promptly scheduled our survey for the very next day and arrived with a state-of-the-art laser scanner. The level of detail in the survey was truly impressive—far exceeding our expectations. Not only were they thorough and professional, but their pricing was also very reasonable, and they delivered results within the promised timeframe. We are extremely satisfied with Borna Surveys and will definitely use their services again in the future. Highly recommended!Trustindex verifies that the original source of the review is Google. AwesomeTrustindex verifies that the original source of the review is Google. We used Borna's setting out engineer to set out a new build house. Prompt, friendly and professional service from start to finish. Would highly recommend Thanks Karman! Colin Smith Project ManagerTrustindex verifies that the original source of the review is Google. We have hired john for some issues regarding boundery wall , really happey with his services and prompt response . Great work done overall thanks Muhammad YasirTrustindex verifies that the original source of the review is Google. Kamran came to set out on our site he was very professional and accurate. We were very happy with his service and will be using Kamran on other site in the future.
Location: 1 Grove Hill Rd, London, SE5 8DF.
DELIVERABLES:
2D AutoCAD Drawing
3D AutoCAD Drawing
Elevations and Floor Plans, scale 1:200
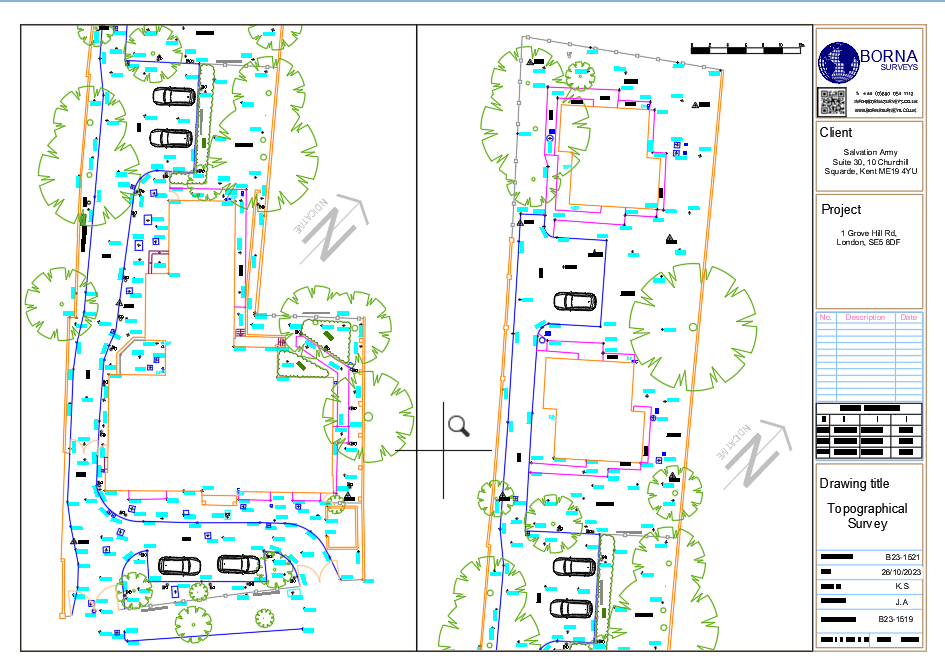
Key Highlights of Our Survey
Accuracy Beyond Measure:
Accuracy Beyond Measure: Borna Surveys is dedicated to delivering surveys with unparalleled accuracy. Our state-of-the-art equipment and skilled professionals ensure that every detail of the landscape is captured with precision.
Thorough Mapping: .
The topographical survey conducted for 1 Grove Hill Rd involved a detailed mapping of the property, showcasing elevations, boundaries, and key natural features. This comprehensive mapping serves as a valuable resource for architects, developers, and property owners.
Timely Completion:
At Borna Surveys, we understand the importance of timelines in the fast-paced world of construction and development. We take pride in our ability to deliver high-quality surveys promptly, without compromising on accuracy.
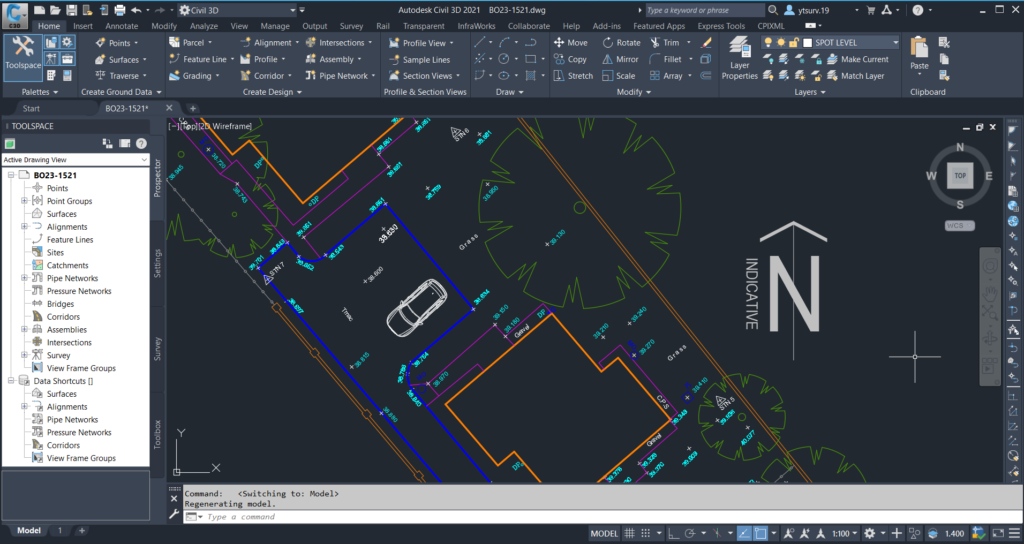
FAQ
A topographical survey meticulously maps both natural and artificial features of a land area, including contours, elevations, vegetation, and structures. This comprehensive data is crucial for informed design and planning processes in various fields such as architecture, engineering, and environmental management.
A topographical survey meticulously maps both natural and artificial features of a land area, including contours, elevations, vegetation, and structures. This comprehensive data is crucial for informed design and planning processes in various fields such as architecture, engineering, and environmental management.
A measured survey is a precise documentation of a building or land’s physical dimensions and features. Conducted by professionals using instruments like tape measures or laser scanners, the survey provides accurate data for creating architectural plans and 3D models. It is essential for design, construction, and property assessments, ensuring reliable information.
Our measured survey services can be booked within 48 hours of contacting us. For properties up to 7 rooms, please note that we typically require one full day to ensure a thorough and precise survey.
Measured survey costs vary based on property size, complexity, and location. For an exact price, individuals can request a quote tailored to their specific project needs. Contact us to receive a personalized estimate for your measured survey requirements.
To prepare for your survey, ensure unobstructed access to all areas, provide relevant documents, and communicate specific requirements or concerns with the surveyor in advance.
We provide measured survey services throughout the UK, covering various locations to meet your property documentation needs accurately and efficiently.
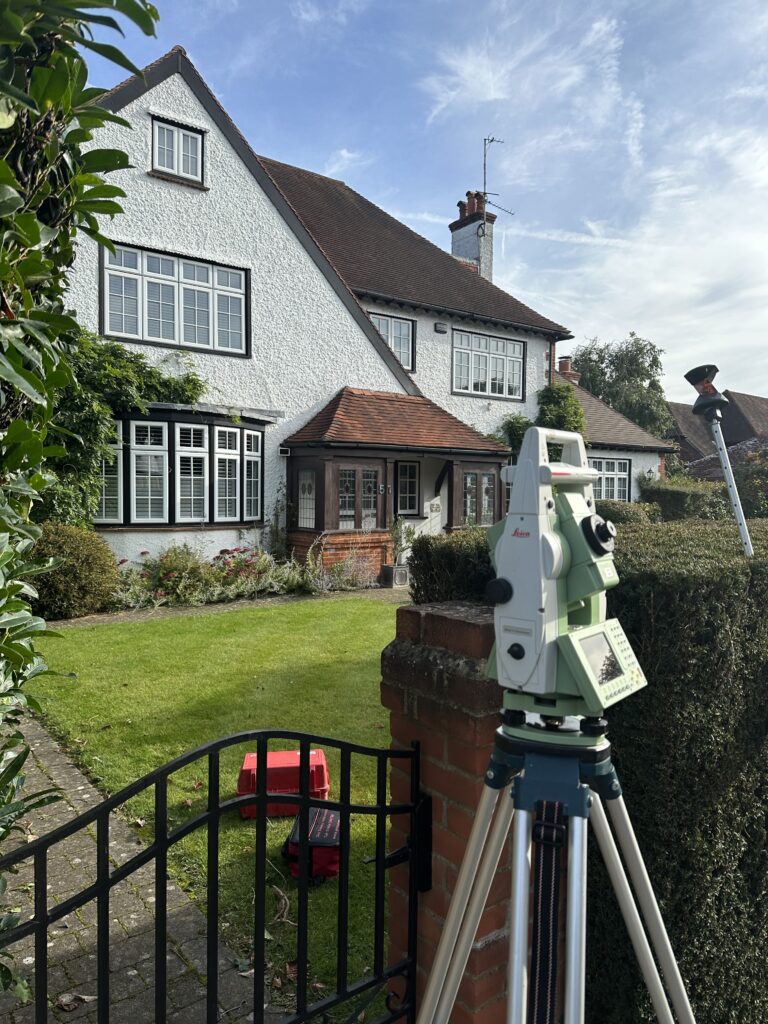
Why Choose Borna Surveys?
Accuracy and Precision:
We prioritise accuracy in every aspect of our work, ensuring that our clients receive reliable survey data for informed decision-making.
Timely Delivery:
Our efficient processes and advanced technology enable us to deliver survey results promptly, meeting your project timelines and deadlines.
Customized Solutions:
Recognizing that each project is unique, we tailor our services to meet your specific requirements, providing personalized solutions that add value to your endeavors.
Experienced Professionals:
Our team of seasoned surveyors brings years of industry experience to the table, guaranteeing a high level of expertise in every project we undertake.
Client-Centric Approach:
We prioritize clear communication and collaboration, working closely with our clients to understand their needs and deliver results that exceed expectations.
Our Services
Get in Touch
Phone
+44 800 054 1112
Business Hours
- Every day 9am – 8pm

