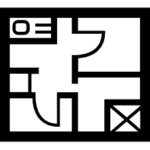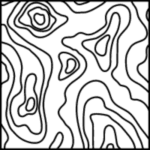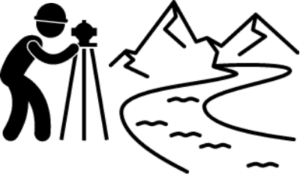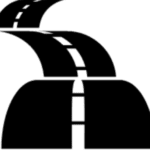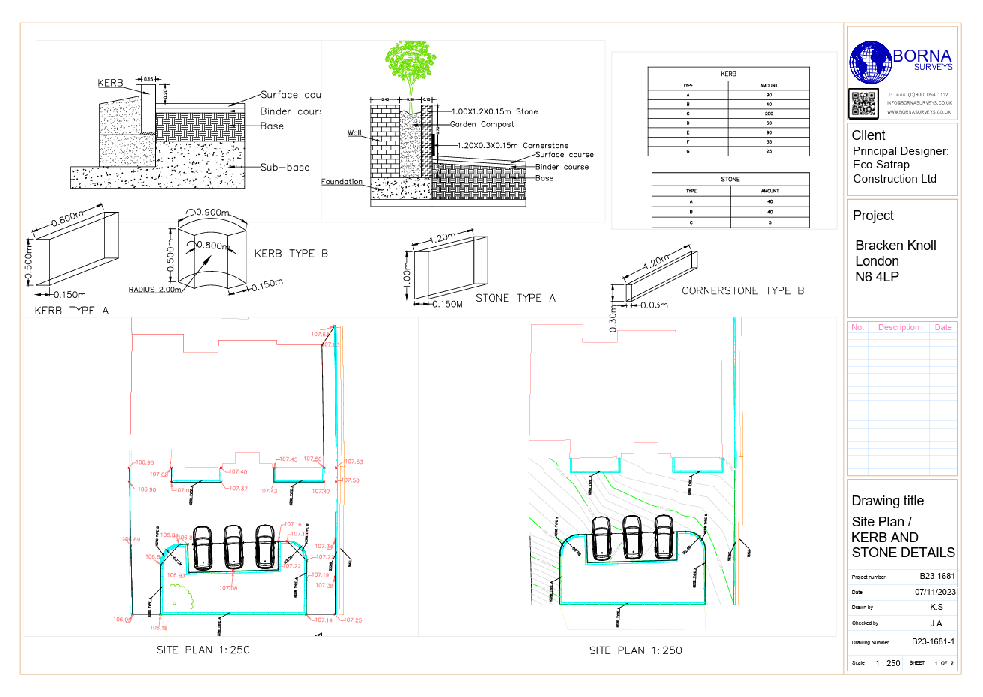Trustindex verifies that the original source of the review is Google. Amazing works have used this company for 3 years, always delivers above expectations.Trustindex verifies that the original source of the review is Google. Fantastic work , very quick fast turn around , drawings are easy to understand , overall i'm very pleased and would highly recommend this serviceTrustindex verifies that the original source of the review is Google. Absolutely delighted with their service! Arrived thr next day and had the survey done after the weekend! We will definitely be using them again.Trustindex verifies that the original source of the review is Google. We recently hired Borna Surveys for measured building surveys on a couple of our properties, and we couldn’t be more pleased with the service. They promptly scheduled our survey for the very next day and arrived with a state-of-the-art laser scanner. The level of detail in the survey was truly impressive—far exceeding our expectations. Not only were they thorough and professional, but their pricing was also very reasonable, and they delivered results within the promised timeframe. We are extremely satisfied with Borna Surveys and will definitely use their services again in the future. Highly recommended!Trustindex verifies that the original source of the review is Google. AwesomeTrustindex verifies that the original source of the review is Google. We used Borna's setting out engineer to set out a new build house. Prompt, friendly and professional service from start to finish. Would highly recommend Thanks Karman! Colin Smith Project ManagerTrustindex verifies that the original source of the review is Google. We have hired john for some issues regarding boundery wall , really happey with his services and prompt response . Great work done overall thanks Muhammad YasirTrustindex verifies that the original source of the review is Google. Kamran came to set out on our site he was very professional and accurate. We were very happy with his service and will be using Kamran on other site in the future.
Topographical Survey services provide detailed land mapping. However, they do not typically include subsurface features. At Borna Surveys, our expert team utilises advanced technology to deliver precise data on elevations, contours, vegetation, and structures, offering a comprehensive view of your terrain.
Topographical surveys are vital for construction projects, offering detailed insights into the land’s features. Consequently, architects and engineers can design structures that harmonize with the existing landscape.
What is a topographical survey?
A topographical survey is a detailed mapping of the natural and man-made features of a piece of land. In addition, an accurate topographical survey captures the elevation, contours, vegetation, structures, and other essential elements, presenting a holistic view of the terrain. Certainly our team of skilled surveyors utilises state-of-the-art technology, including GPS and advanced mapping tools, to ensure accuracy and reliability in every survey. In conclusion, accurate topographical data is essential for urban planning. Therefore, investing in precise surveys can prevent costly project delays.
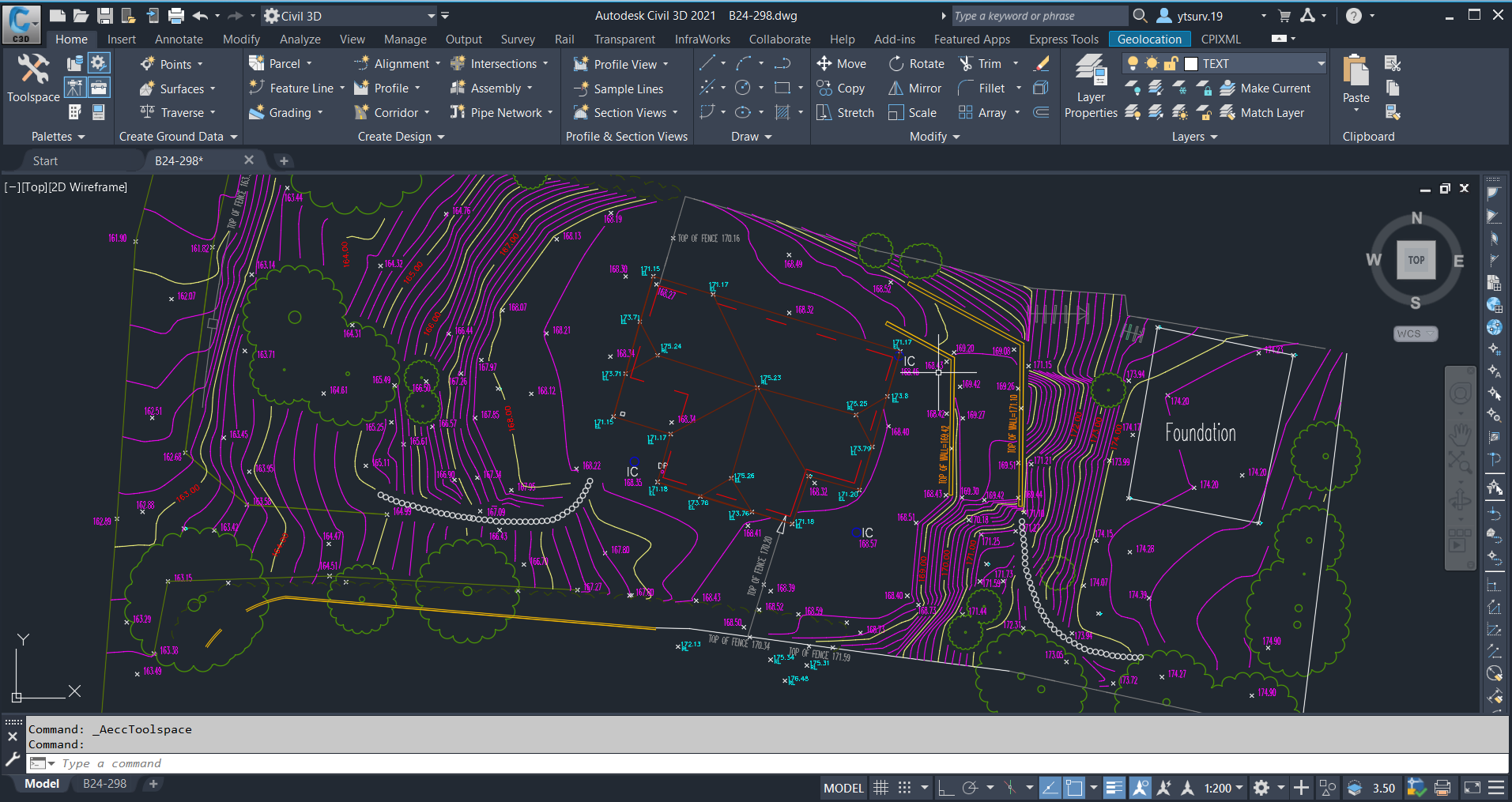
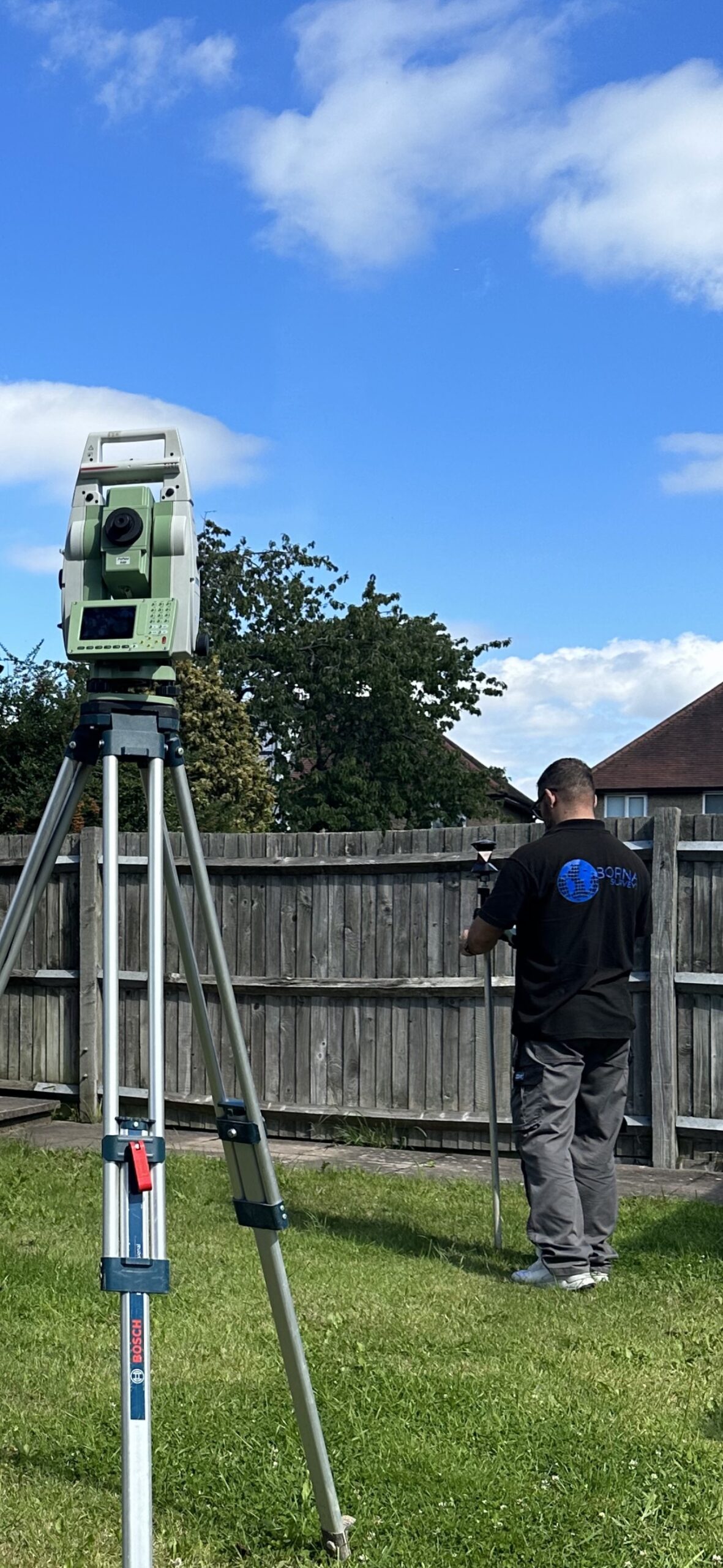
WHAT IS TOPOGRAPHICAL SURVEY USED FOR?
Urban Planning:
Our Topographical Survey data informs city planners by providing accurate terrain details, essential for sustainable urban development.
Construction Projects:
Accurate topographic data assists architects and engineers in designing structures that harmonize with existing landscapes.
Infrastructure Development:
Aiding in the planning and design of roads, bridges, utilities, and other infrastructure projects.
Land Development:
Assessing the suitability of land for development and determining the impact on the surrounding environment.
Environmental Studies:
Conducting a topographical survey supports environmental impact assessments by mapping ecosystems and natural features.
Mining and Quarrying:
Assisting in site planning, resource extraction, and environmental impact assessments in the mining industry.
3D Modeling:
Serving as a foundation for creating accurate three-dimensional models of the terrain for various applications.
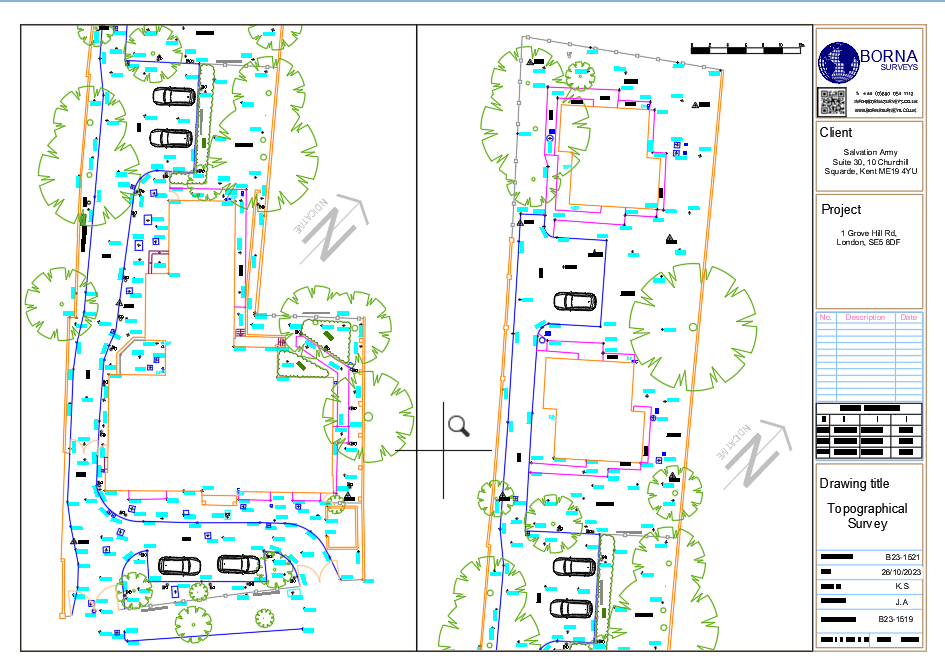
Precision in Action: Advanced Technology Driving Topographical Surveys for Urban Planning and Construction
Our topographical survey process is distinguished by precision and cutting-edge technology. Furthermore, we employ state-of-the-art equipment and methodologies, meticulously capturing detailed data on terrain, structures, and vegetation. consequently, this meticulous approach ensures accuracy across various applications, such as urban planning, construction, and environmental assessments.
Key Components of a Topographical Survey:
Contour Lines:
Contour lines depict the elevation changes across the land, providing valuable information about slopes and gradients. This data is crucial for architects, engineers, and developers to design structures that seamlessly integrate with the natural topography.
Natural Features:
From water bodies to vegetation and geological formations, a topographical survey captures the existing natural features of the land. Understanding these elements helps in making informed decisions about land use and environmental considerations.
Man-Made Structures:
Buildings, roads, bridges, and other structures are meticulously mapped during a topographical survey. This information is essential for assessing the impact of existing structures on new developments and ensuring compatibility with zoning regulations.
Utilities and Infrastructure:
The survey includes the location of utility lines, such as water, gas, electricity, and telecommunications. This data is vital for avoiding potential conflicts during construction projects and ensuring the safety of workers and the surrounding community.
FAQ
A topographical survey meticulously maps both natural and artificial features of a land area, including contours, elevations, vegetation, and structures. This comprehensive data is crucial for informed design and planning processes in various fields such as architecture, engineering, and environmental management.
A measured survey is a precise documentation of a building or land’s physical dimensions and features. Conducted by professionals using instruments like tape measures or laser scanners, the survey provides accurate data for creating architectural plans and 3D models. It is essential for design, construction, and property assessments, ensuring reliable information.
Our measured survey services can be booked within 48 hours of contacting us. For properties up to 7 rooms, please note that we typically require one full day to ensure a thorough and precise survey.
Measured survey costs vary based on property size, complexity, and location. For an exact price, individuals can request a quote tailored to their specific project needs. Contact us to receive a personalized estimate for your measured survey requirements.
To prepare for your survey, ensure unobstructed access to all areas, provide relevant documents, and communicate specific requirements or concerns with the surveyor in advance.
We provide measured survey services throughout the UK, covering various locations to meet your property documentation needs accurately and efficiently.
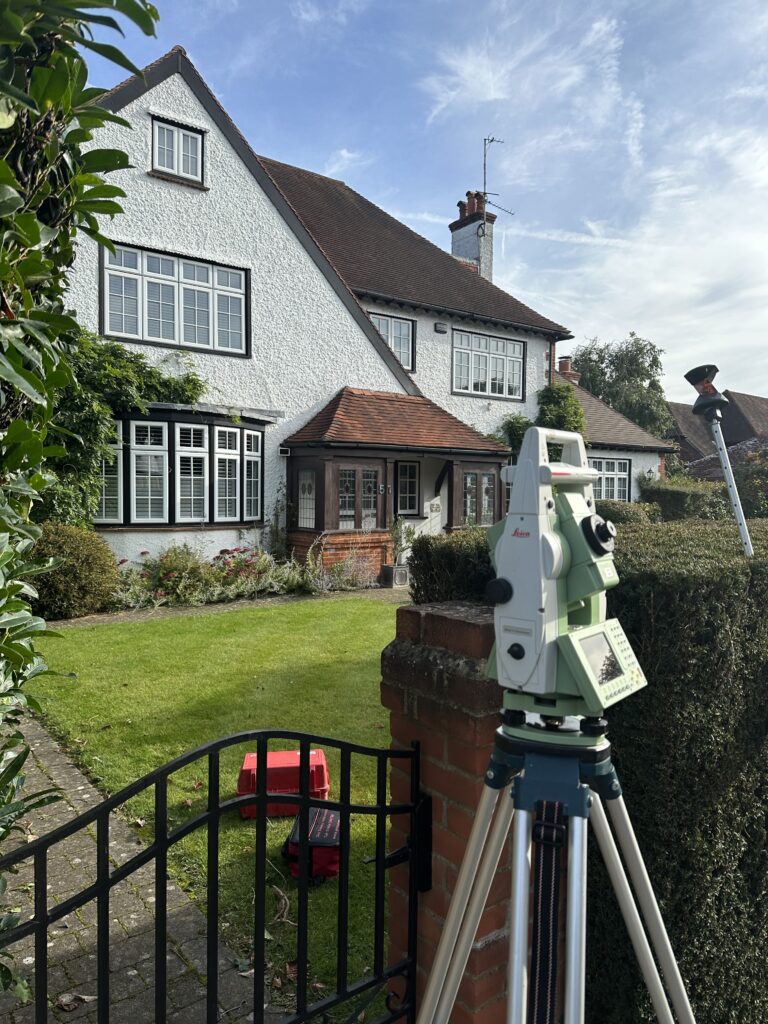
Why Choose Borna Surveys? We Guarantee
Accuracy and Precision:
We prioritise accuracy in every aspect of our work, ensuring that our clients receive reliable survey data for informed decision-making.
Timely Delivery:
Our efficient processes and advanced technology enable us to deliver survey results promptly, meeting your project timelines and deadlines.
Customised Solutions:
Recognising that each project is unique, we tailor our services to meet your specific requirements, providing personalised solutions that add value to your endeavors.
Experienced Professionals:
Our team of seasoned surveyors brings years of industry experience to the table, guaranteeing a high level of expertise in every project we undertake.
Client-Centric Approach:
We prioritize clear communication and collaboration, working closely with our clients to understand their needs and deliver results that exceed expectations.
Our Services
Get in Touch
phone
+44 800 054 1112
Business Hours
- Every day 9am – 8pm

